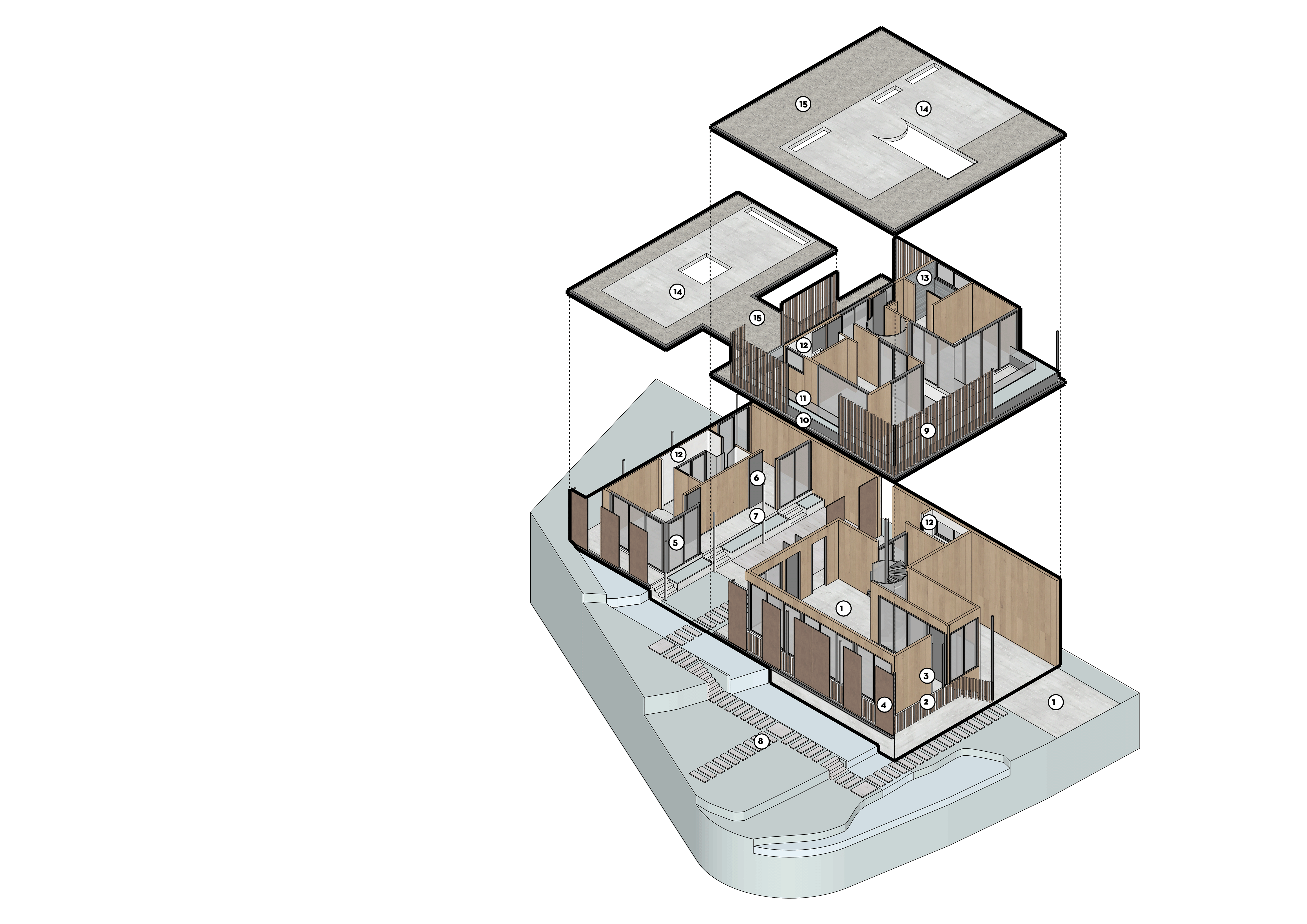
Project Statistics:
Site Area: 497.70m2
Gross Floor Area: 141.81m2
Landscape Area: 251.17m2
Bedrooms: 4
Bathrooms: 3
Passive Heating & Cooling:
Cross Ventilation Stack & Venturi Effect Ventilation
Shading from East & West Sun
Vegetation for Shading
Thermal Insulation
Summer & Winter Tailored Shading
High Thermal Mass Floor
Natural Daylighting
Evaporative Cooling
Daytime Spaces Located in North of Plan
Air Tightness for Interior Spaces
Solar Photovoltaic System
Energy Storage & Battery
Active Heating & Cooling:
Heat Recovery Ventilation System
Design Brief
The project involved proposed renovations to the detached one-storey bungalow for a family of four at 2 Commodore Crescent in McMahons Point North Sydney Australia. The two key considerations the client gave that they were keen to integrate into their home were their lifestyle of frequently hosting guests and the parent's plan to retire within the home. Additionally, they wanted the run-down home to be renovated in an environmentally conscious way that would support their lifestyle values and interests.
The design goals for this project are to create a sustainable home for the family that comes as close as possible or achieves a net zero energy use which integrates the family’s interests in gardening, urban farming, and responds to their lifestyle and plans. We envisioned a proposal that regenerates and contributes to the site’s biodiversity as well as responds to the various needs of the family such as privacy, thermal comfort, quality of life and overall health and well-being.
Design Goals
The project involved proposed renovations to the detached one-storey bungalow for a family of four at 2 Commodore Crescent in McMahons Point North Sydney Australia. The two key considerations the client gave that they were keen to integrate into their home were their lifestyle of frequently hosting guests and the parent's plan to retire within the home. Additionally, they wanted the run-down home to be renovated in an environmentally conscious way that would support their lifestyle values and interests.
The design goals for this project are to create a sustainable home for the family that comes as close as possible or achieves a net zero energy use which integrates the family’s interests in gardening, urban farming, and responds to their lifestyle and plans. We envisioned a proposal that regenerates and contributes to the site’s biodiversity as well as responds to the various needs of the family such as privacy, thermal comfort, quality of life and overall health and well-being.




Site Plan
Ground Floor Plan
First Floor Plan
Section A-A

Section B-B
Conceptual Diagrams



1. Existing one-storey building on a sloping site.
2. Proposed addition to the existing form for an additional storey.
3. Location of additional storey to take advantage of bay views and park views.
4. Subtraction of form for internal courtyards for passive design and entertainment space.




5. Subtraction of form for balconies and verandas as a shading strategy.
6. Addition of vegetation & water features for biodiversity and occupant well-being.
7. Proposal of roof eave extension (1), additional skylights (2), double skin façade of vertical screen (3) and sliding panels (4) to address shortcomings of building comfort simulations.
8. Proposed materiality and addition of envelope insulation and double-glazed windows and glass doors.
Material Specification

-
Cement Sand Screed Finish on RC Slab
-
Blackbutt Timber Vertical Screen Parapet
-
Spotted Gum Timber Tongue & Groove Finish on Insulated Timber Stud Frame Wall
-
Blackbutt Timber Sliding Screen Panels
-
Clear Double Glazed Black Powder Coated Alum. Framed Sliding Glass Doors
-
Black Powder Coated Alum. Panel Insulated Door
-
Black Powder Coated Structural Steel Columns
-
Repurposed Weathered Timber Floor Path
-
Blackbutt Timber Vertical Sun Shading Screen
-
Black Powder Coated Alum Cladding for Planter Box
-
Laminated Glass Safety Barrier
-
Limestone Tile Finish
-
Slate Stone Tile Finish
-
Cement Sand Screed
-
Wood Chips
