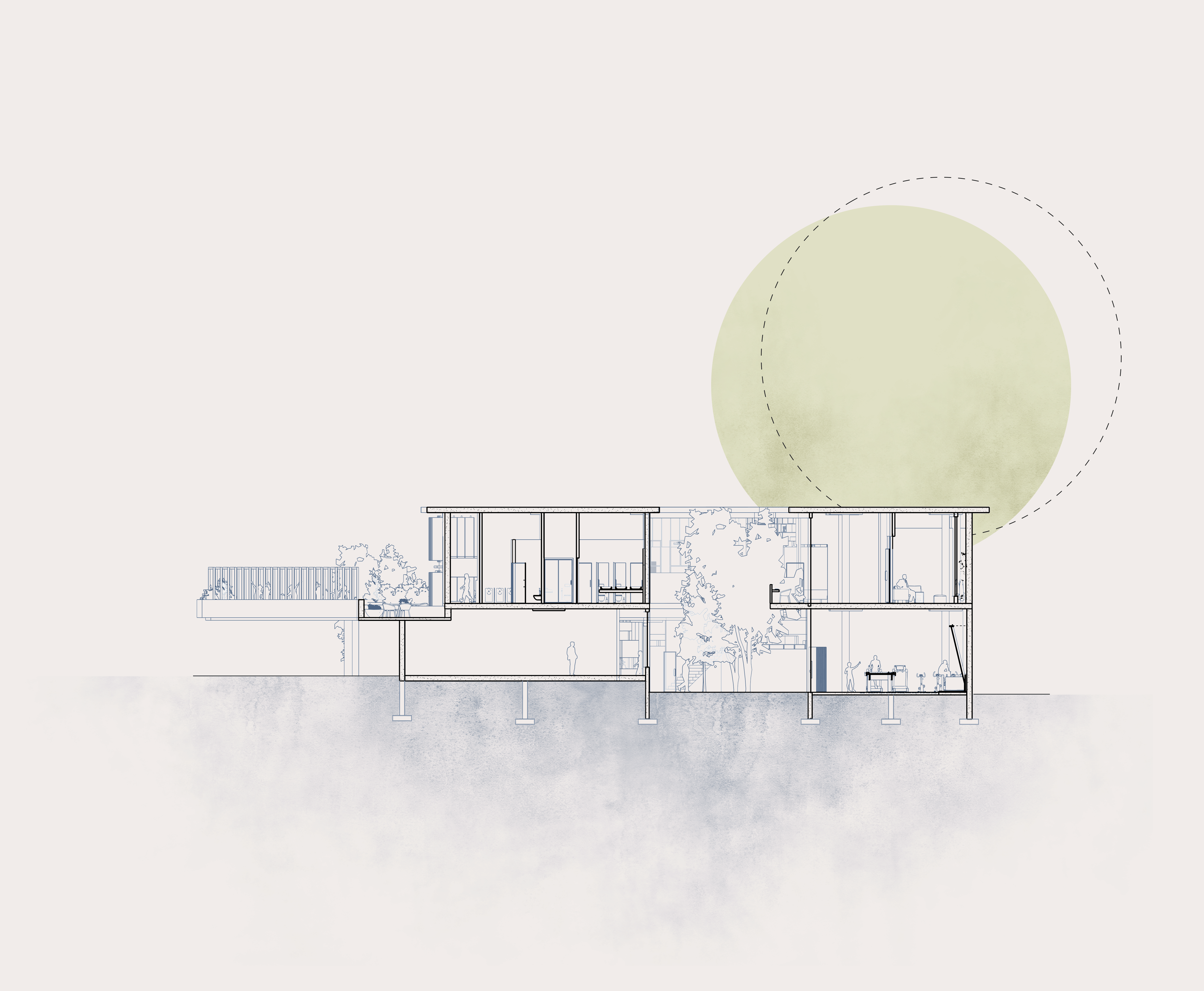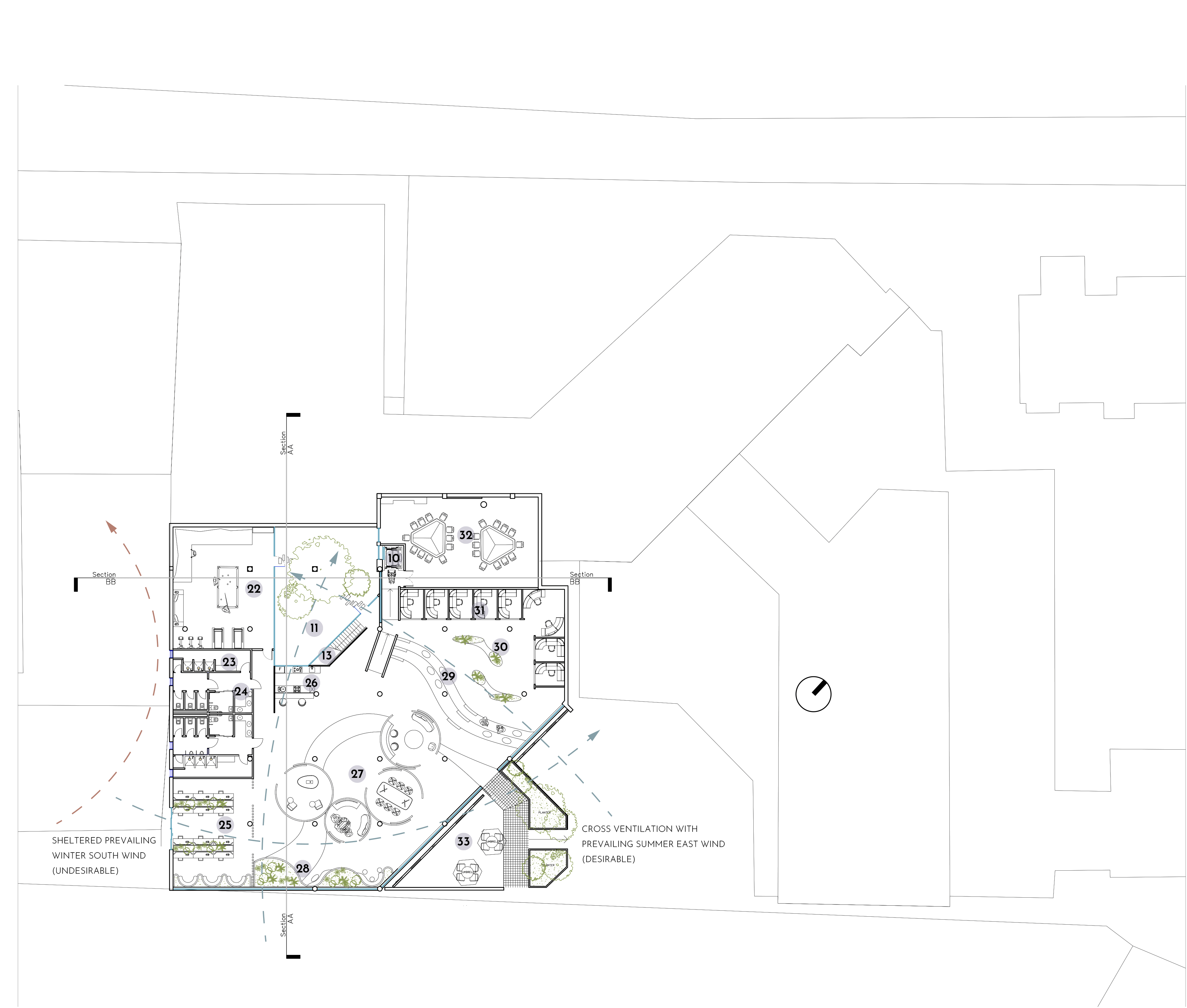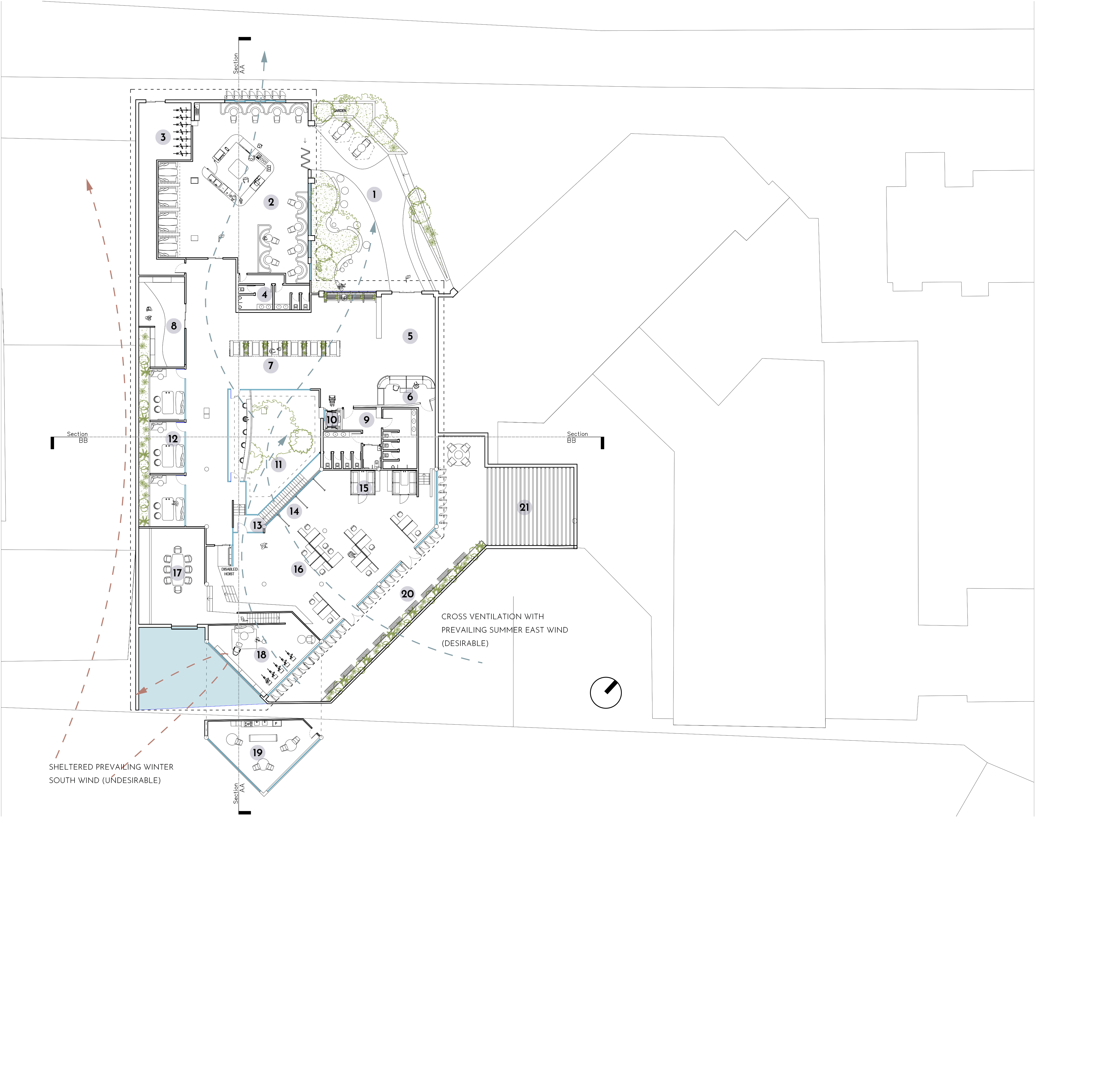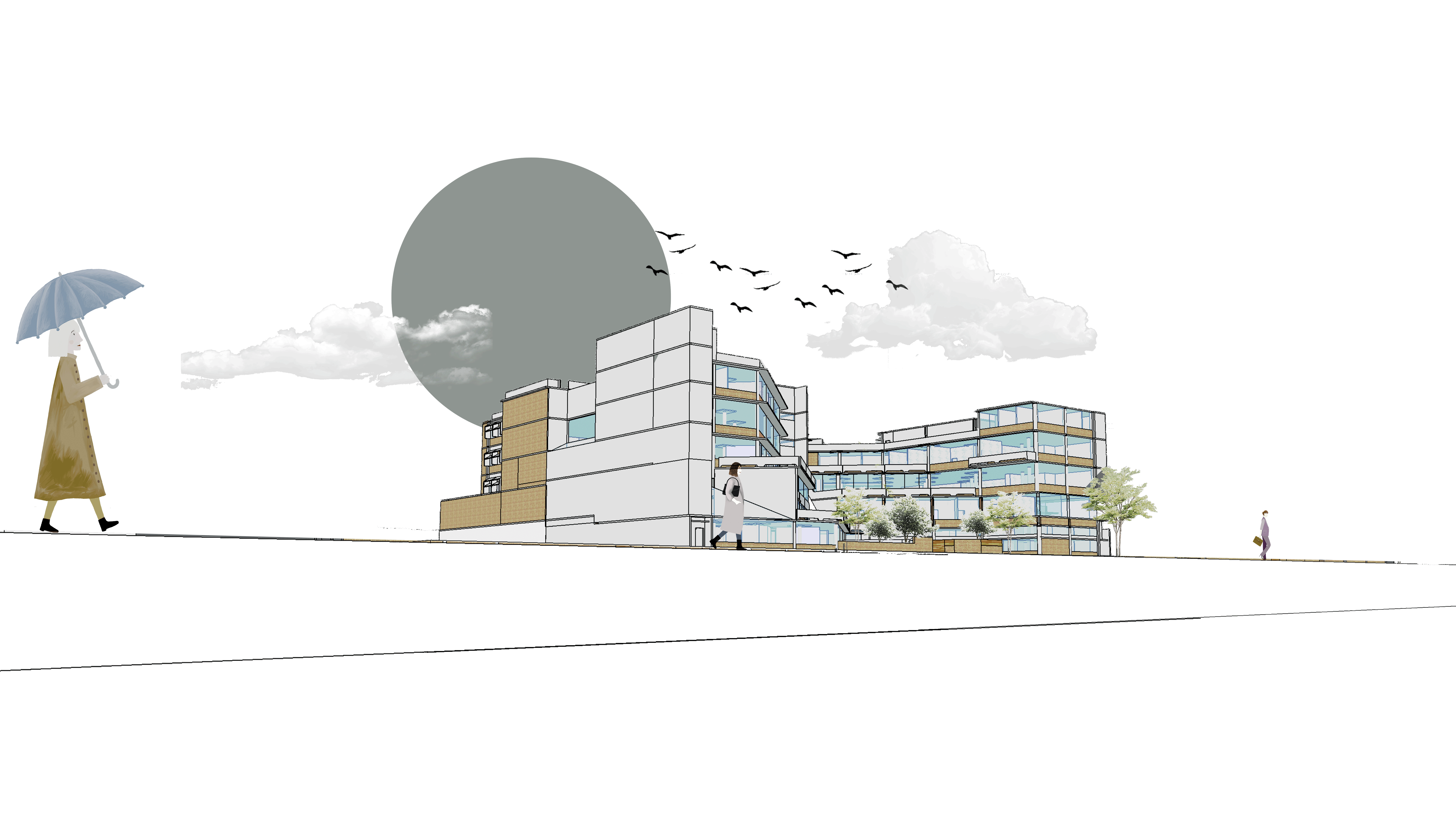
Wilkinson Office Building
Design Brief
The project site is located at 148 City Rd in Darlington, Sydney, Australia. The proposed renovations for the detached office of a technology start-up company specialising in software development involve several key design considerations.The proposal focuses on creating a workplace centered around its people. A human-centered approach ensures that the indoor environmental quality needs of the occupants are met, addressing thermal, acoustic, and daylighting qualities. The design features an activity-based workplace (ABW) that, unlike conventional open-plan offices, fosters collaboration and connections between workers, promotes activity, and enhances mental health through a flexible workspace. The building, designed in a brutalist architectural style, comprises two floors with a variety of spaces, including formal and informal meeting areas (hybrid workspaces), leisure areas, media room, courtyards, breakout spaces, and more. Additionally, the proposed office building’s indoor environmental quality (IEQ) will be measured using the WELL v2 standard, ensuring the well-being of the workers is prioritised.
Design Goals
The project’s design goals are to create a regenerative and sustainable office that achieves net zero energy use while enhancing indoor environmental quality. By balancing passive design elements, energy consumption will be reduced, and the well-being and comfort of the occupants will be improved. The proposal aims to regenerate and contribute to the site’s biodiversity, addressing various worker needs such as privacy, thermal comfort, quality of life, and overall health. This will be accomplished through site-specific passive design strategies that balance functionality and aesthetics, achieving high scores in the IEQ evaluation systems of WELL v2.
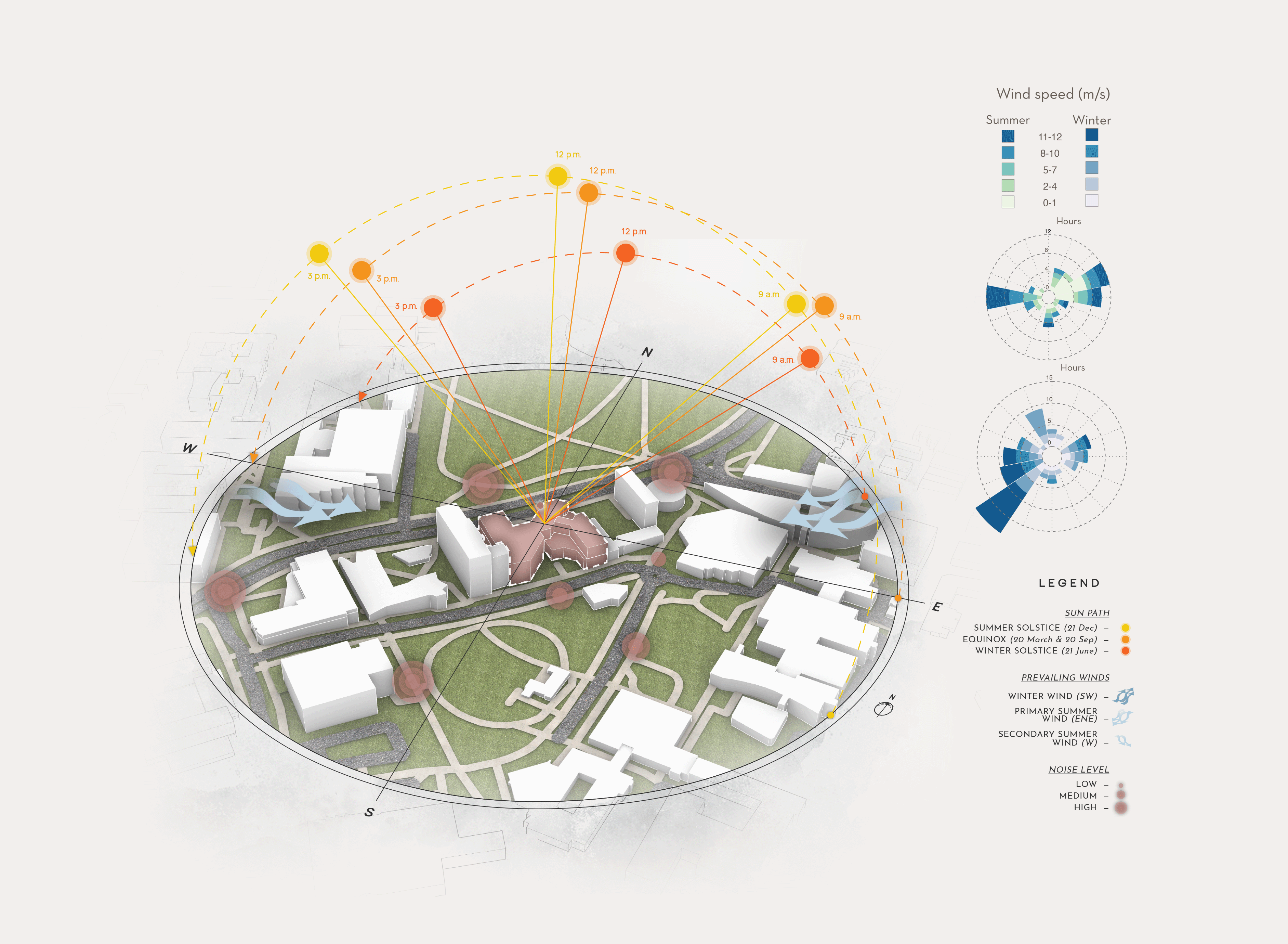
Site Analysis
Situated in the Southern Hemisphere, the predominant solar orientation comes from the north, allowing the building to capture the sun for natural lighting effectively. It rises at a lower angle during winter, which may in turn cause overshadowing. Summer winds mostly come from the ENE and W direction topping at 11-12 m/s, while winter it originates from the SW side with over 12 m/s.


