
House in Rozelle Bay
Design Brief
The design brief was to design a new double-storey single-family dwelling on a bayside narrow sloping site overlooking Rozelle Bay at 51B Leichhardt Street in Glebe, Sydney Australia. With the sociability of the family frequently hosting guests and dinner parties being a key lifestyle consideration. The young family of four wanted to take advantage of the panoramic views out towards Rozelle Bay, Anzac Bridge and Blackwattle Bay Park.
The family also wanted a regenerative and sustainable home that could achieve a low or net zero energy use while maintaining environmental comfort within the home. The entire building's materials should be either recycled or sustainably and responsibly sourced.
To create a proposal that is not just rooted in the site’s past but also responds
to current site conditions and global issues and contexts, we took
inspiration from the lush vegetation of the surrounding parklands as well as
researched sustainable materials and design strategies. This is evident in the
biodiverse vegetation that balances the contrast of the industrial building
with its green surroundings and the materials and design strategies implemented
to ensure that the proposal has a lower impact on the environment
throughout its lifespan.

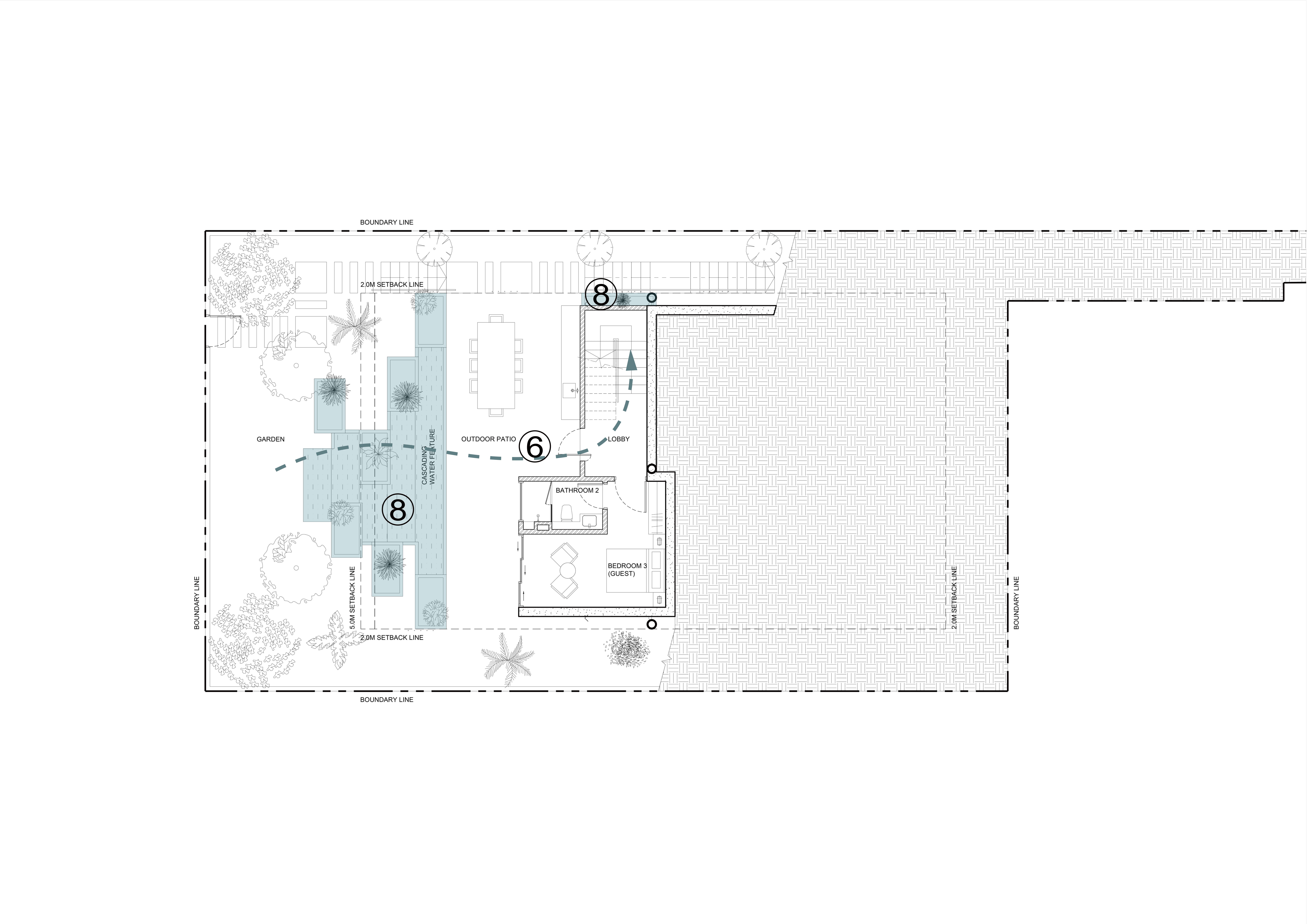
Passive Design Strategies
Lower Ground Floor Plan
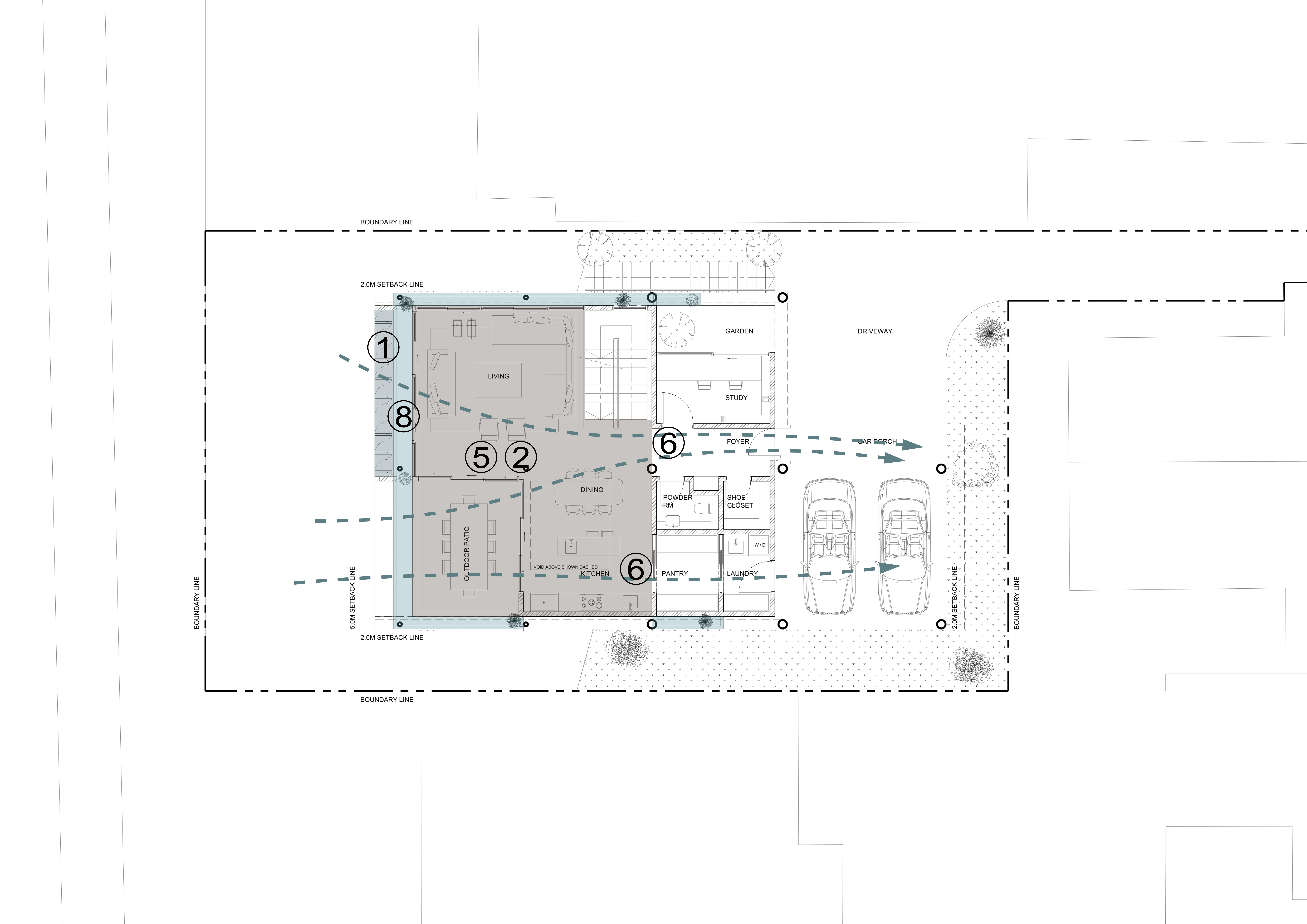
① Adaptive Shading Strategy
The proposed rotating fins on the northeast façade allow for the family and their guests to adapt to climate conditions or increase privacy in the entertainment spaces and bedrooms. It provides shade from the afternoon sun during the summer months when closed and when opened, it allows for the northern winter sun to penetrate deep into the spaces for passive solar heating. The façade vegetation also assists in providing some shade while also giving visual interest.
②Thermal Mass
Thermal mass is utilised on the ground floor living areas in the form of concrete composite floor slabs and in the brick walls fronting the beds within all the bedrooms. The concrete and brick are shaded in summer so that they remain cool and radiate this through the day to cool down the internal areas. During winter, the shading strategies allow for direct sun to enter and heat up the concrete and brick to store heat through the day and radiate it at night to provide passive heating.
③Thermal Insulation
Thermal insulation is utilised to resist temperature changes and maintain a more comfortable internal environment. The building envelope (I.e. roof, external walls and windows as well as the cantilevered floor slab) is specified with insulation to achieve a total R-value of 3.42( wall), 4.37(Window),3.05(floor slab),4.70(Roof) to help prevent heat loss in winter and heat gain in summer from the outside.
④Daylighting (Clerestory + Glazing)
The clerestory windows and external envelope glazing are utilised to illuminate internal spaces during daytime hours to reduce reliance on artificial lighting and reduce energy needs.
⑤Space Planning for Daytime Use
The layout is affected by the orientation and site context. The daytime living spaces, master bedroom and bedroom 1 are located such that they receive northern sun exposure in winter while also taking advantage of the Rozelle Bay view towards the west.
⑥Cross Ventilation
The open-plan layout allows for effective cross-ventilation through the building for passive cooling in summer. The raised building form and interconnected spaces through the staircase and void allow ventilation through each floor while the windows and doors are opened. The building's orientation towards the annual prevailing wind from the bay facilitates this. The southwestern façade is also reduced in the amount of openings to shield from the cold winter wind from the southwest.
⑦Stack + Venturi Effect Ventilation
Due to site constraints of the neighbours fronting three sides of the site, a secondary strategy of utilising stack and venturi effect ventilation is implemented to move hot air out of the building through the void and staircase space and bring in cooler air from the lower levels. This passive cooling strategy reduces the reliance on active ventilation needs.
⑧Evaporative Cooling
Evaporative cooling from the lower ground level water feature on the northeast and the façade vegetation further cools the air before it enters the internal spaces.
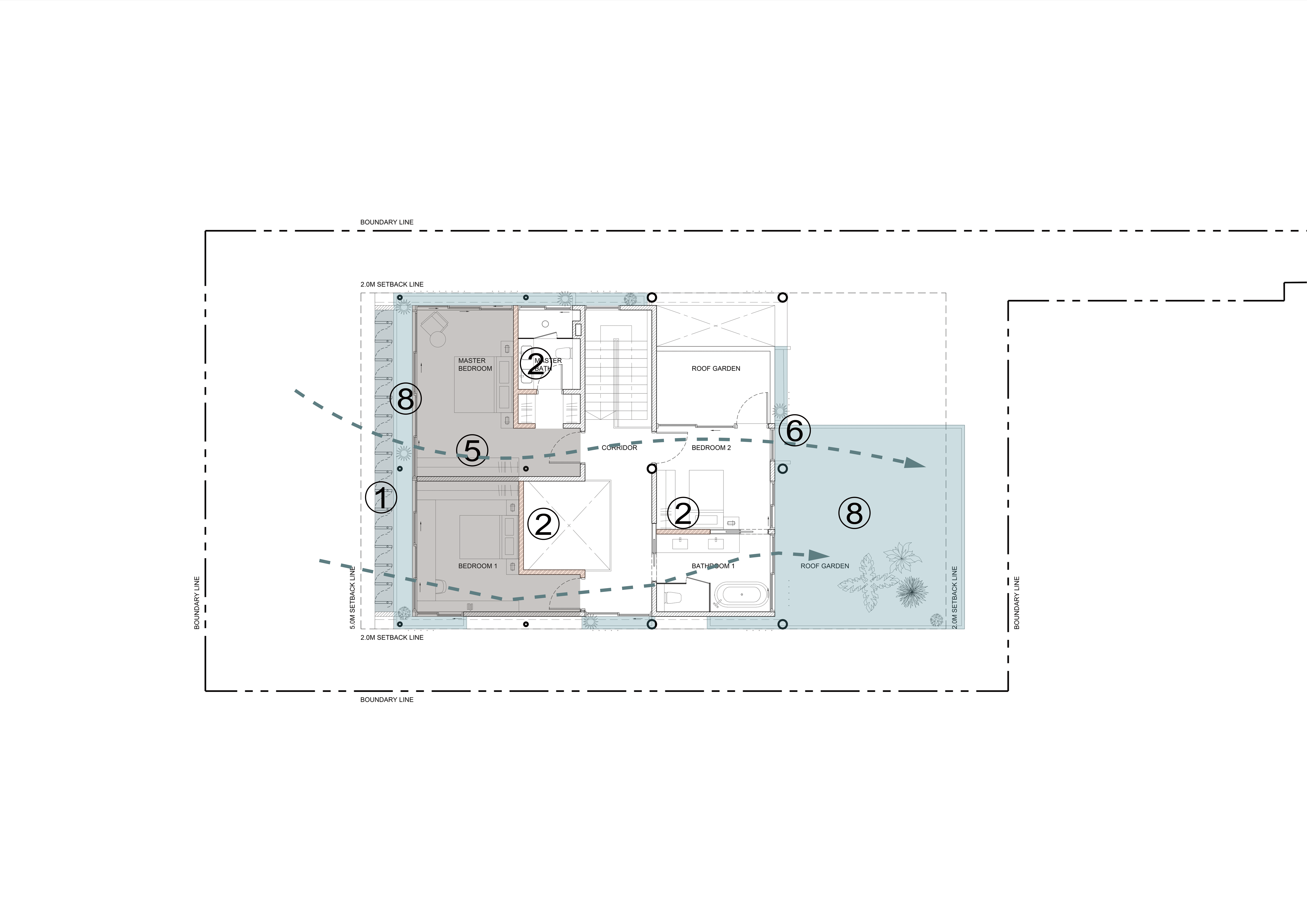
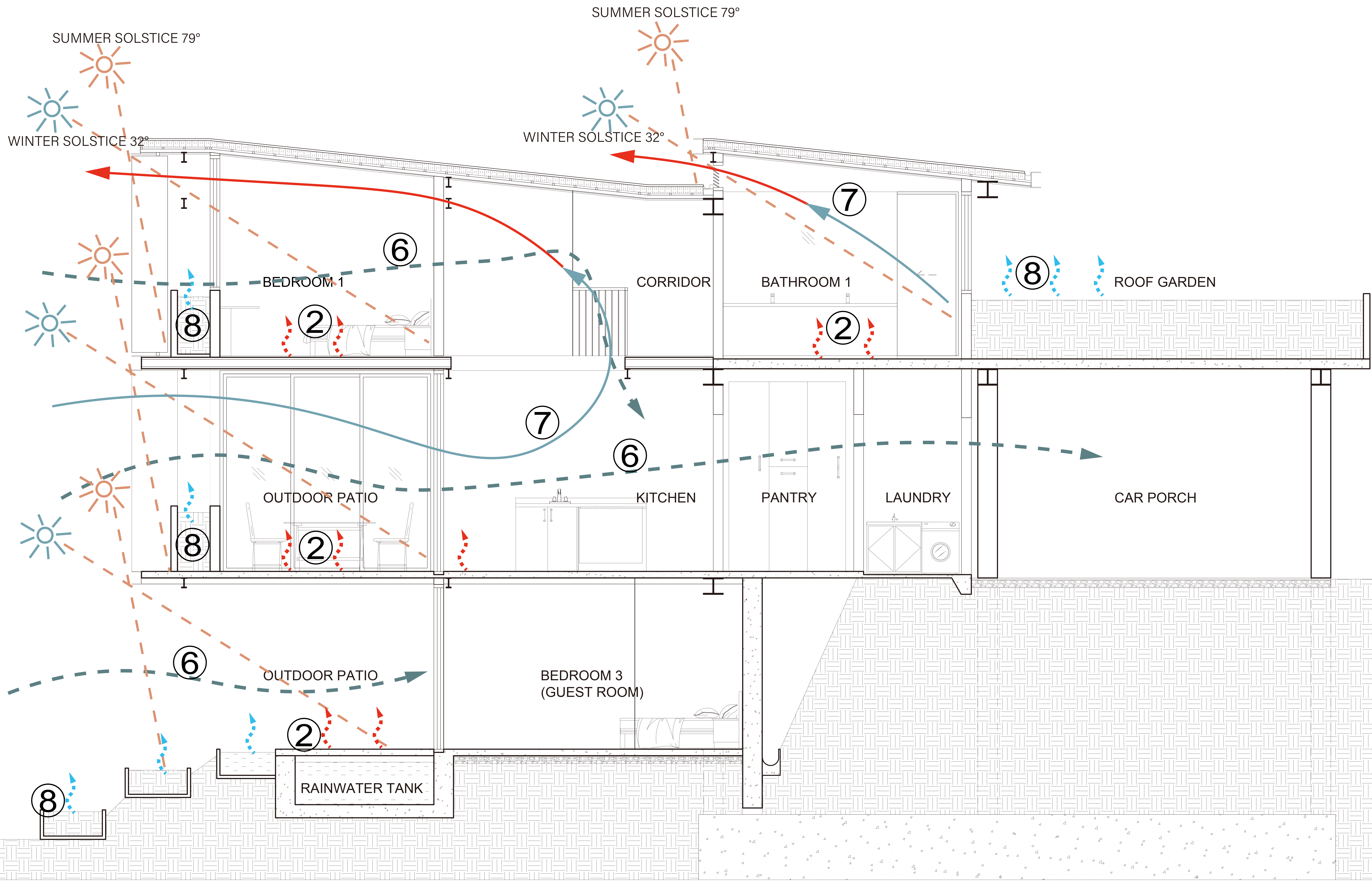
Ground Floor Plan
First Floor Plan
Section A-A
Structural and Material Concept
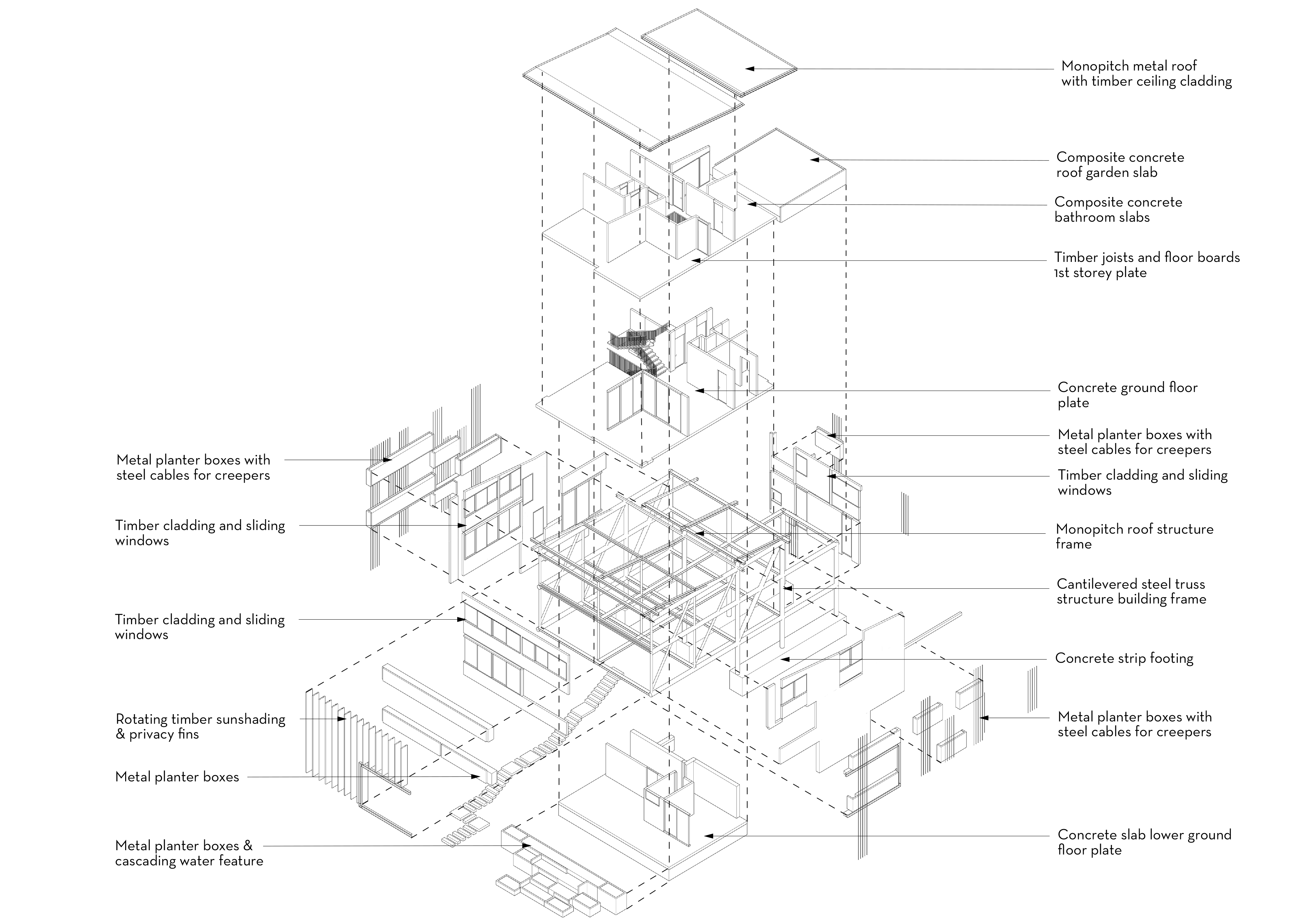
The structural concept behind the proposal was to express the structure of the building clearly on the façade which ties in with our response to the industrial history of the site. The large truss structure allows for an extended cantilever of the front of the building that expresses the form from the sloping site and gives the building the effect of floating off the ground and defying gravity. The steel structure is proposed to be formed from recycled steel.
The materials proposed are a balance of the varying aspects of the proposal and context. The main structural material of steel alloys that are powder coated in black expresses the structure against the lighter timber and greenery of the façade. The timber of the façade and internal walls was chosen due to it being a renewable material that sequesters carbon from the atmosphere. Brick was proposed as feature walls to complement its use in the surrounding buildings as the main façade material.